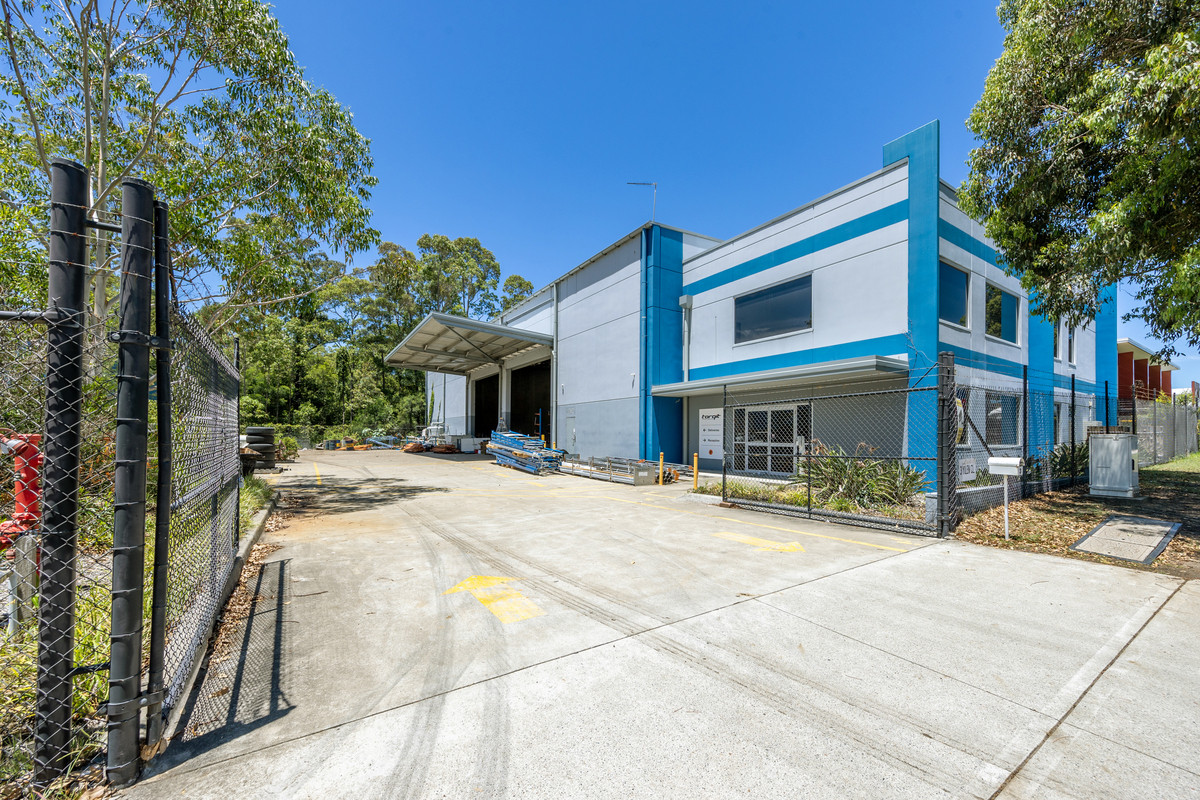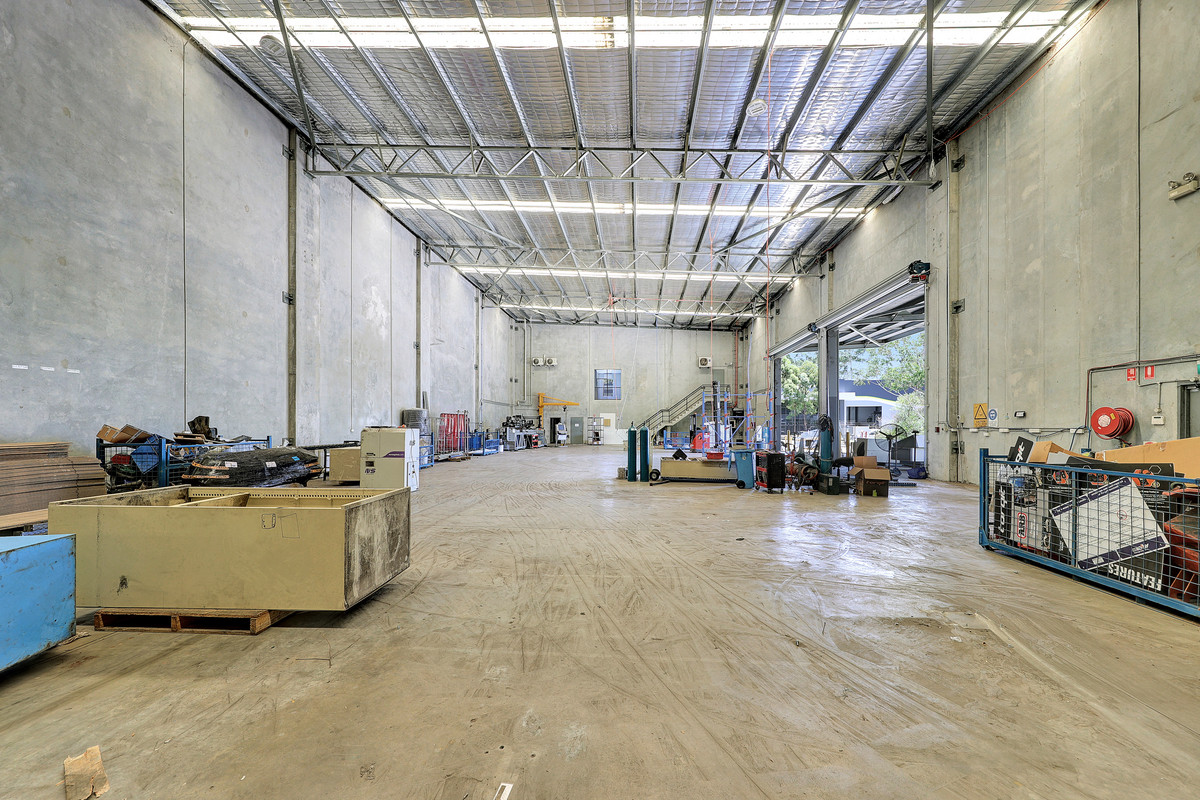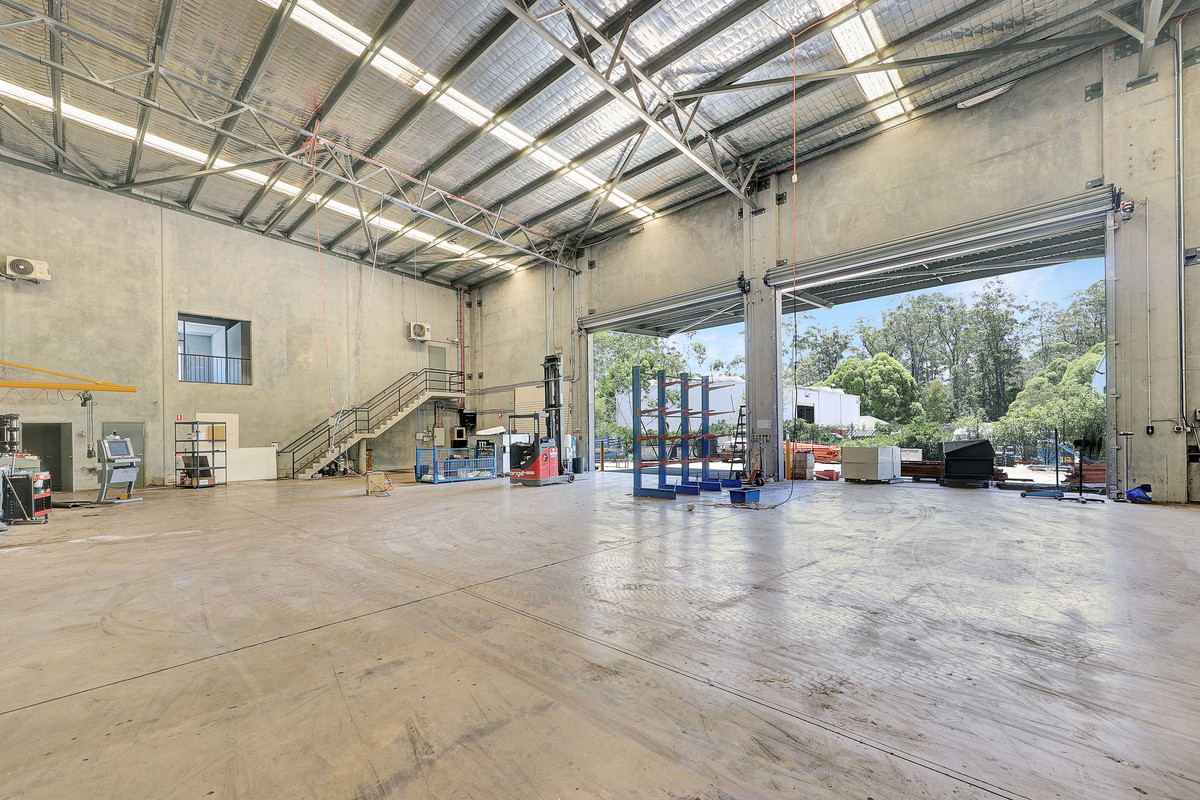Strategically located within the Beresfield Industrial precinct, at the junction...Read More→
Newcastle's Premier Commercial Real Estate Agency
3 Yilen Close, Beresfield NSW 2322
The property comprises of a total building area of 977sqm*, constructed of full pre-cast concrete panel and insulated roofing with alsynite sheets. The office area features an open-plan layout equipped with private dual amenities, air conditioning in both the ground floor and first-level offices.
The site includes on-site security cameras, secured fenced perimeter, multiple 3 phase outlets in the warehouse with a total of 160 Amps. Offering 14 car parking spaces, a high eave clearance warehouse, and two roller doors measuring 6.5m* width x 5m* height. With an E4 General Industrial zoning, this property is adaptable for various uses (STCA).
Key Features:
• 14 car parking spaces
• 3 Phase-Power (160 Amps)
• Eave Clearance 8.5m*
• x2 Roller door 6.5m* W x 5m* H
• Secured fenced perimeter.
• Security cameras
• Insulated roofing and alysinte sheets.
*Approximately
- Total building area 977sqm*
- Total site area 1,800sqm*
- Zoned E4 General Industrial
Enquire about this property
Property Listing Enquiry
Properties you may also like
Office + Warehouse Space in Industrial Precinct - Flexible Options to Extend Warehouse!
The unit provides front unit exposure and constructed of full...Read More→
Quality free standing office and warehouse
The property is strategically positioned in Freeway North Business Park...Read More→








