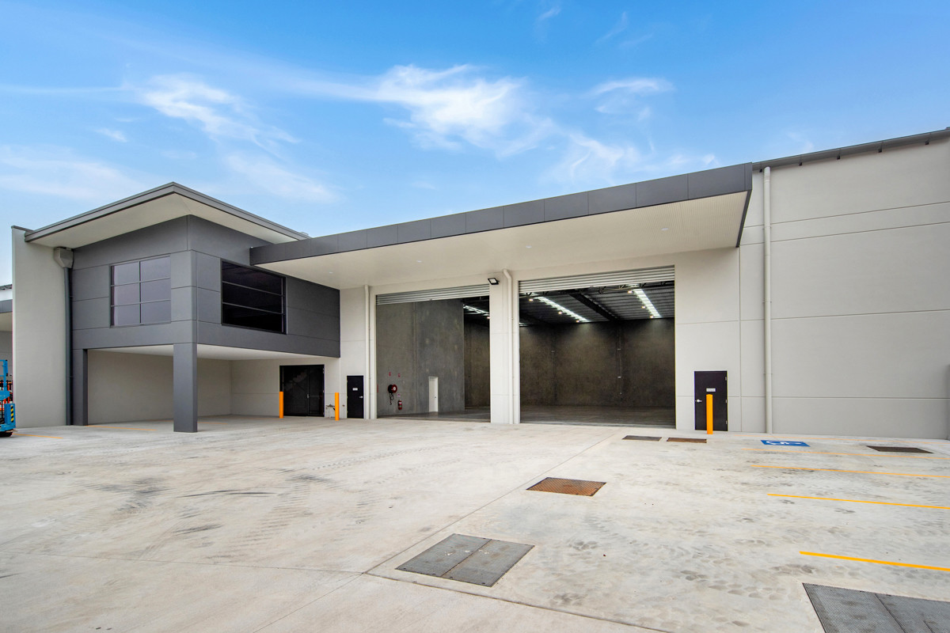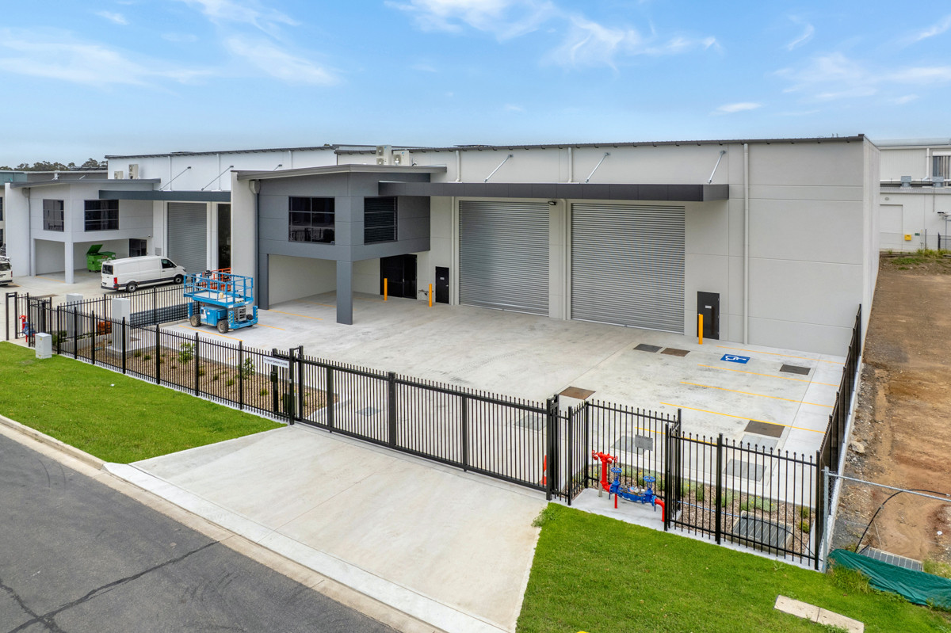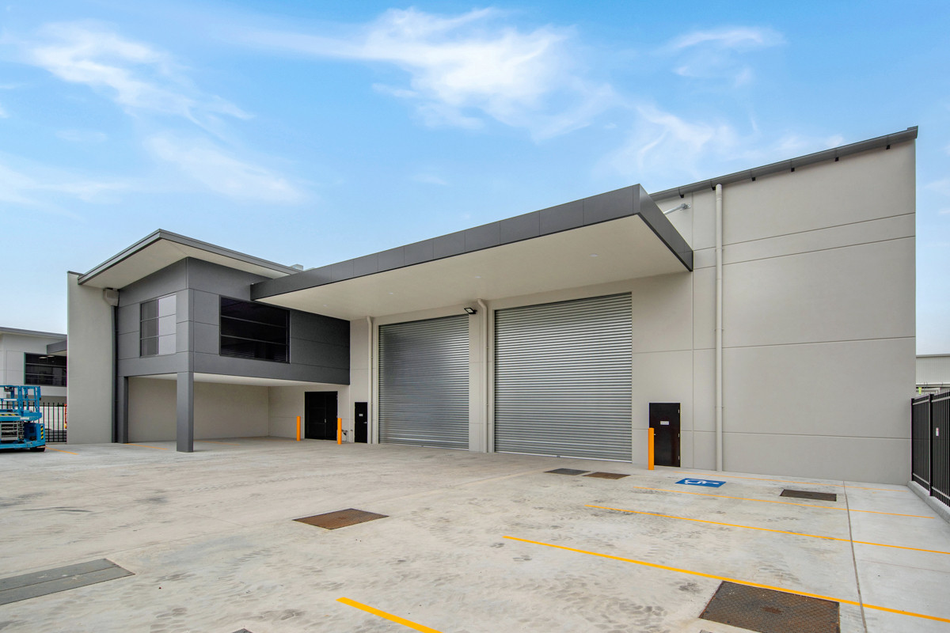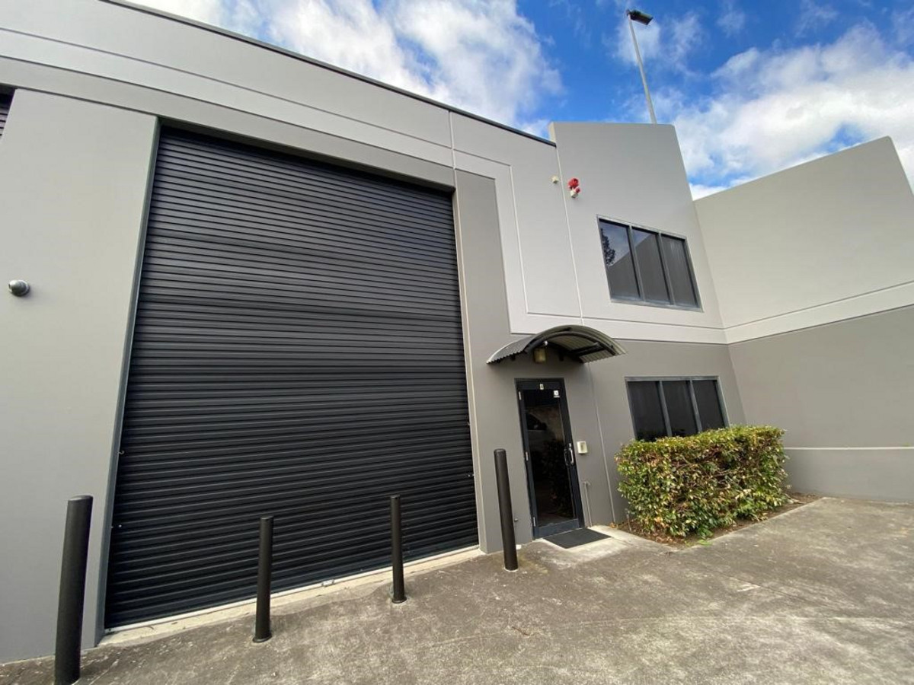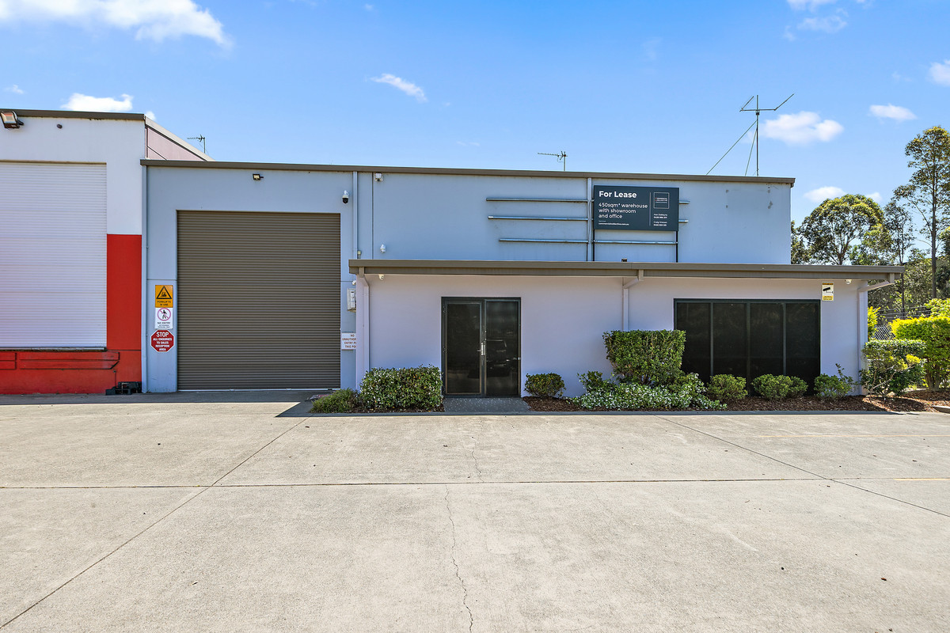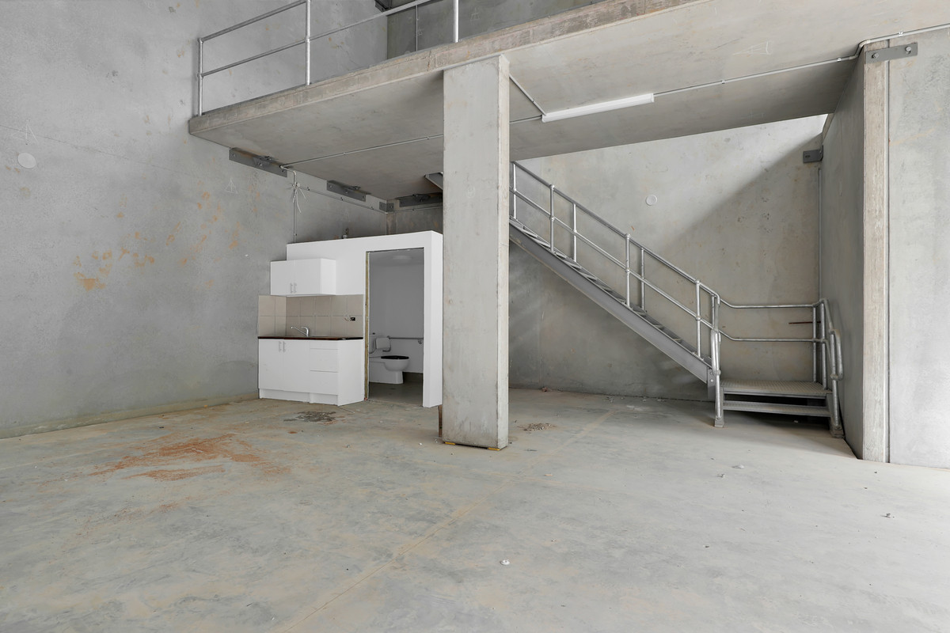Well-configured industrial unit offering a combination of warehouse functionality and...Read More→
Newcastle's Premier Commercial Real Estate Agency
17 Craftsman Close, Beresfield NSW 2322
Exceptional Leasing Opportunity – Brand New Industrial Facility
This 1,124sqm* concrete tilt panel building sits on a 1,487sqm* site and has been thoughtfully designed to accommodate a range of industrial uses including warehousing, logistics, and manufacturing. The 10m* internal clearance provides excellent cubic capacity for racking and storage, while two 6m* wide x 6m* high roller doors allow for efficient truck access and movement.
The property features 225.9sqm* of modern office space across two levels, complete with private amenities and a staff lunchroom, offering an ideal balance of administrative and operational functionality.
Additional features such as secure fencing, gated access, awnings, and external lighting ensure practicality and security for 24/7 operations. The site also provides 10 onsite car parks, including a dedicated disabled space, for staff and visitors.
Key Features:
- Total building area: 1,124sqm*
- Site area: 1,487sqm*
- Zoning: E4 General Industrial
- Two 6m* (W) x 6m* (H) roller doors
- 10m* internal eave clearance
- Modern office and amenities (225.9sqm*)
- Secure fencing and gate
- 10 onsite car parks, including 1 disabled space
- Awnings and external lighting for all-weather loading
This is a rare chance to secure a brand-new industrial lease in a tightly held Beresfield location.
*Approximately
- Total building area: 1,124sqm*
- Two 6m* (W) x 6m* (H) roller doors
- 10m* internal eave clearance
Enquire about this property
Property Listing Enquiry
Properties you may also like
High-exposure warehouse with office and parking
This modern 450sqm* industrial warehouse presents an exceptional opportunity for...Read More→
High clearance warehouse with mezzanine in popular industrial precinct
Unit 7, 8 Elwell Close, Beresfield is a modern 129sqm*...Read More→

