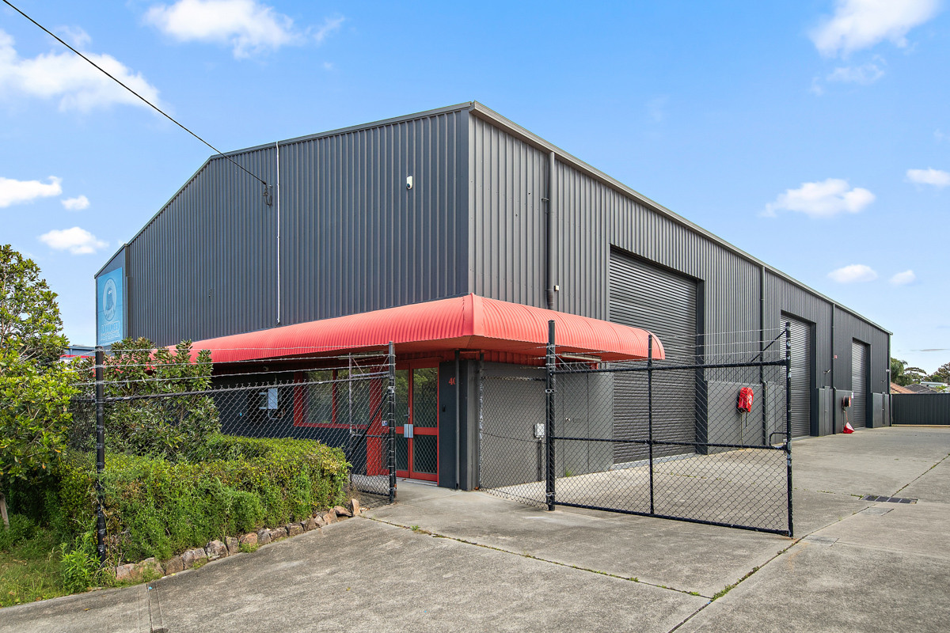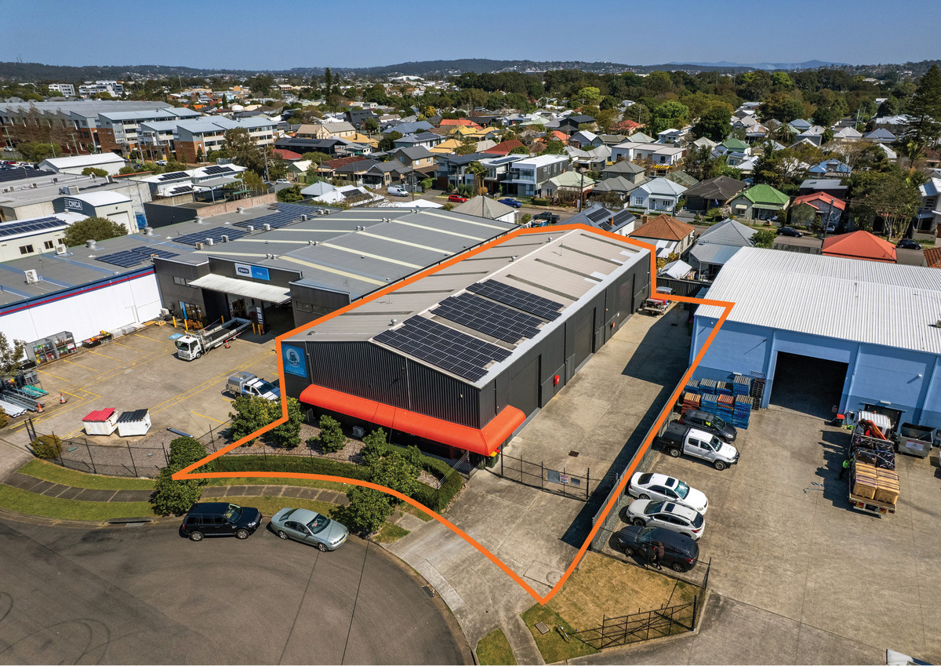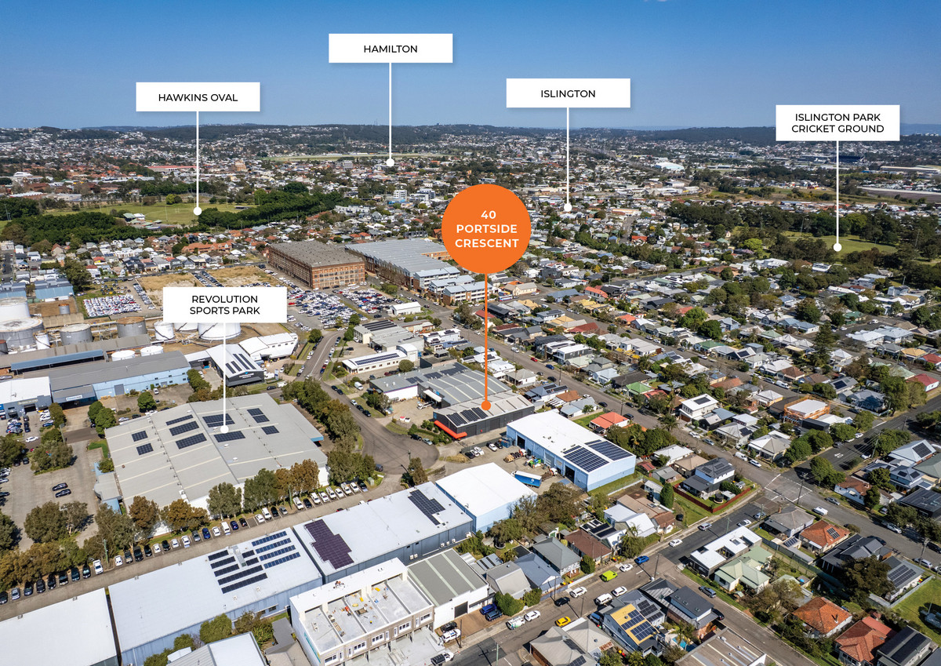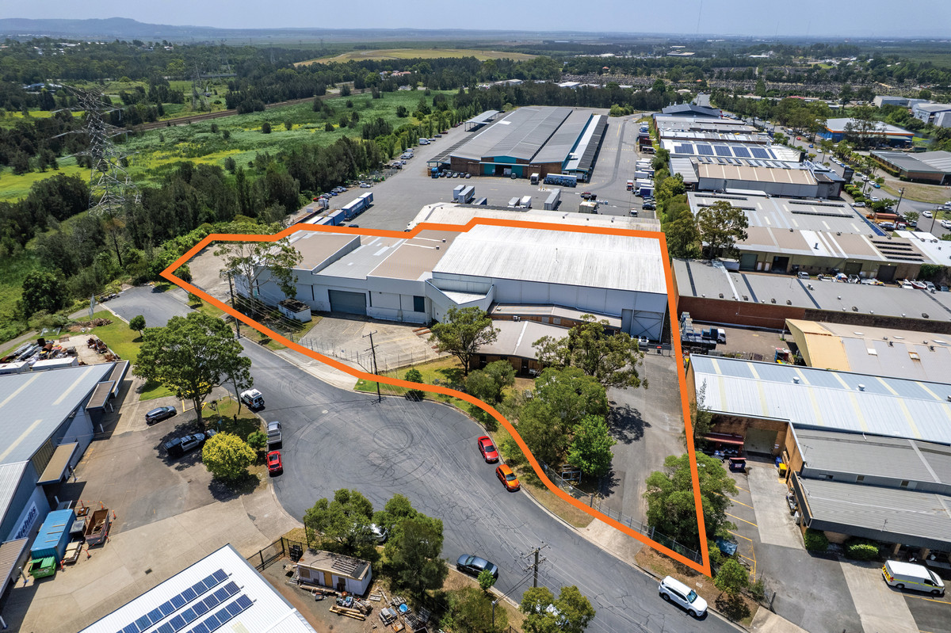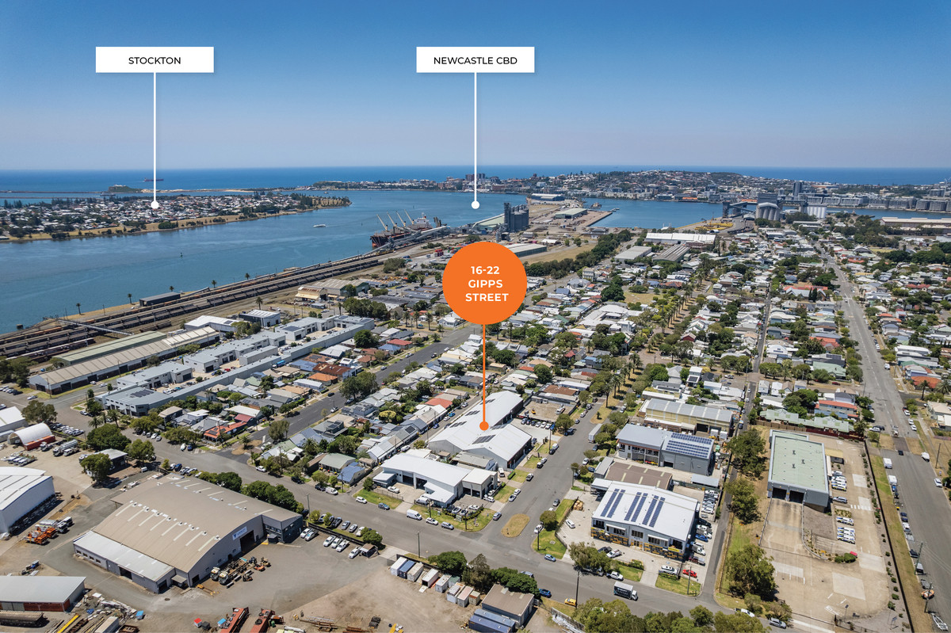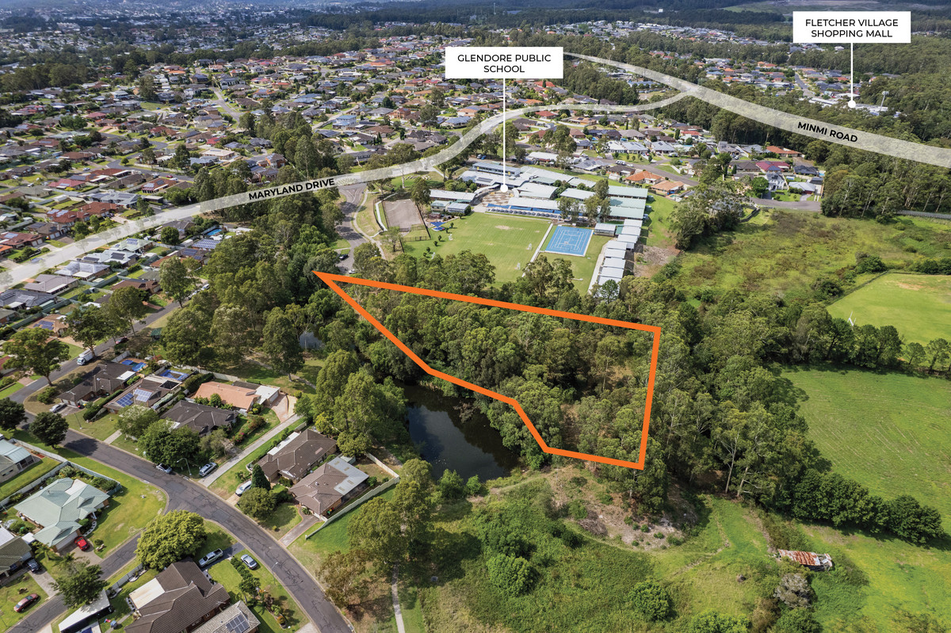For Sale or Lease by Expressions of Interest, closing 26...Read More→
Newcastle's Premier Commercial Real Estate Agency
40 Portside Crescent, Maryville NSW 2293
$3,900,000
City-fringe warehouse For Sale or Lease
40 Portside Crescent, Maryville represents an opportunity to secure a freestanding industrial facility on Newcastle's city fringe for either sale or lease. Situated on a 1,375sqm* site the property features a modern, well-maintained building totaling 1,100sqm* ideally suited to warehousing, trade retail, and service based industries uses.
Currently configured into two tenancies, the building provides excellent flexibility, allowing an incoming purchaser or tenant to occupy all or part of the premises. The asset is available for immediate occupation.
Tenancy 1
- Two levels of quality office accommodation, including large ground floor offices, lunchroom, and amenities
- First floor with large open-plan administration area and single partitioned office
- Total build area of 555.74sqm*
- Polished concrete warehouse flooring with 6 metre eave clearance
- Two motorised roller doors (each 5.0m wide × 4.8m high)
- Offered with vacant possession, lease expiring 18 November 2025
Tenancy 2
- Polished concrete warehouse with kitchenette and two ground floor amenities
- First floor with six generous partitioned offices, lunchroom, toilet, and shower
- Total build area of 544.85sqm*
- Interconnecting doorway to first floor office in Tenancy 1
- Mezzanine storage area
- Single motorised roller door (5.0m wide × 4.8m high)
- Offered with vacant possession, lease expiring 18 November 2025
Site improvements
- Securely fenced site with gated access
- Established gardens and hedging
- Solar panels
- Concrete hardstand area with parking for 5 vehicles
*Approximately
- 1,375sqm site area
- Ready for immediate occupation
- Ample on-site parking
Enquire about this property
Property Listing Enquiry
Properties you may also like
High-capacity refrigerated and dry storage facility
Prime multi-tenanted industrial asset in Newcastle city fringe
Auction Location: Online and in room For Sale by Auction...Read More→
DA approved for 14 three-bedroom townhouses in high growth area
For Sale by Expressions of Interest closing 19 February 2026...Read More→

