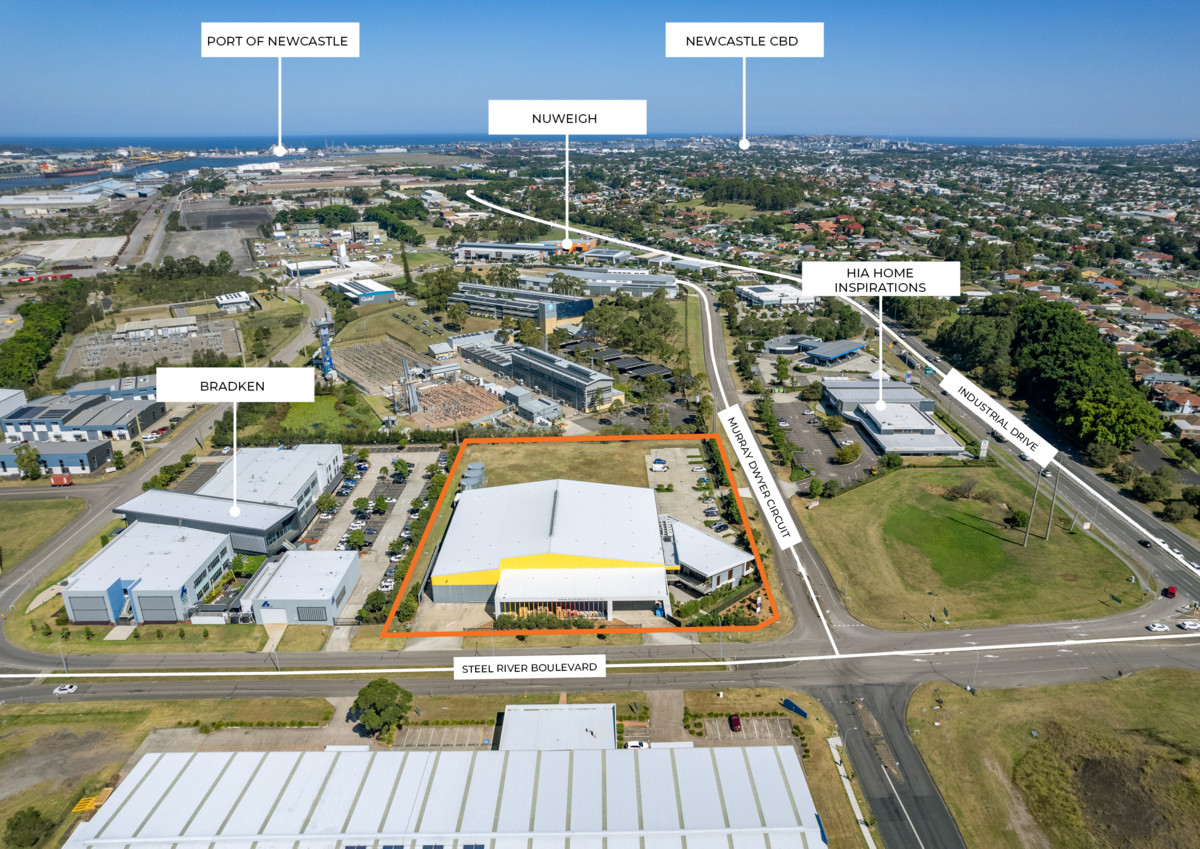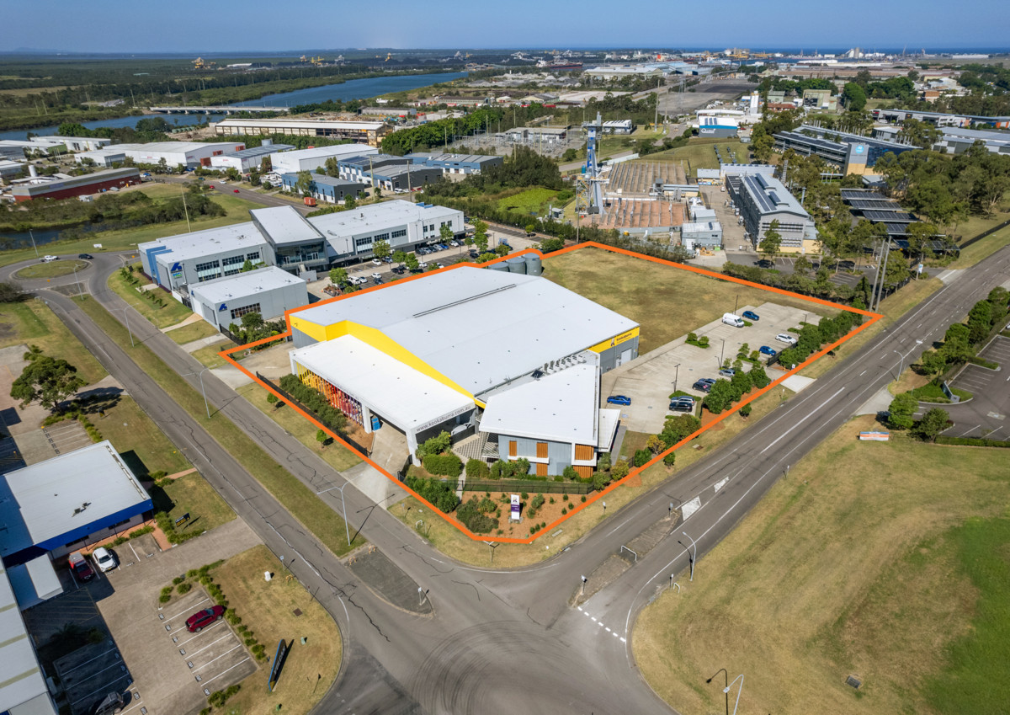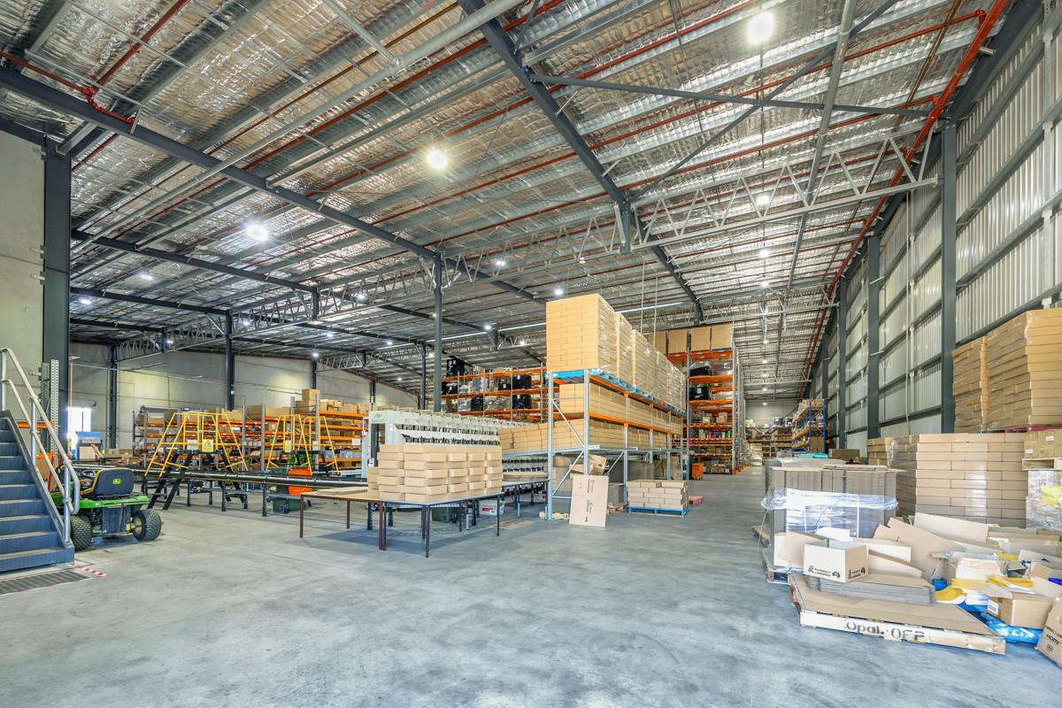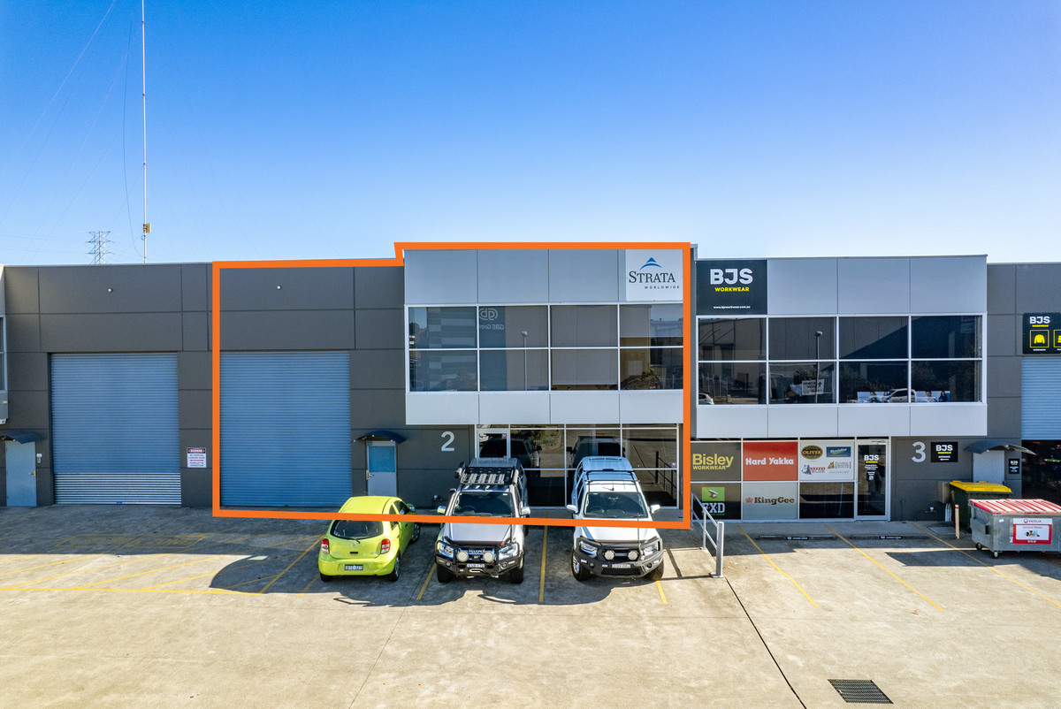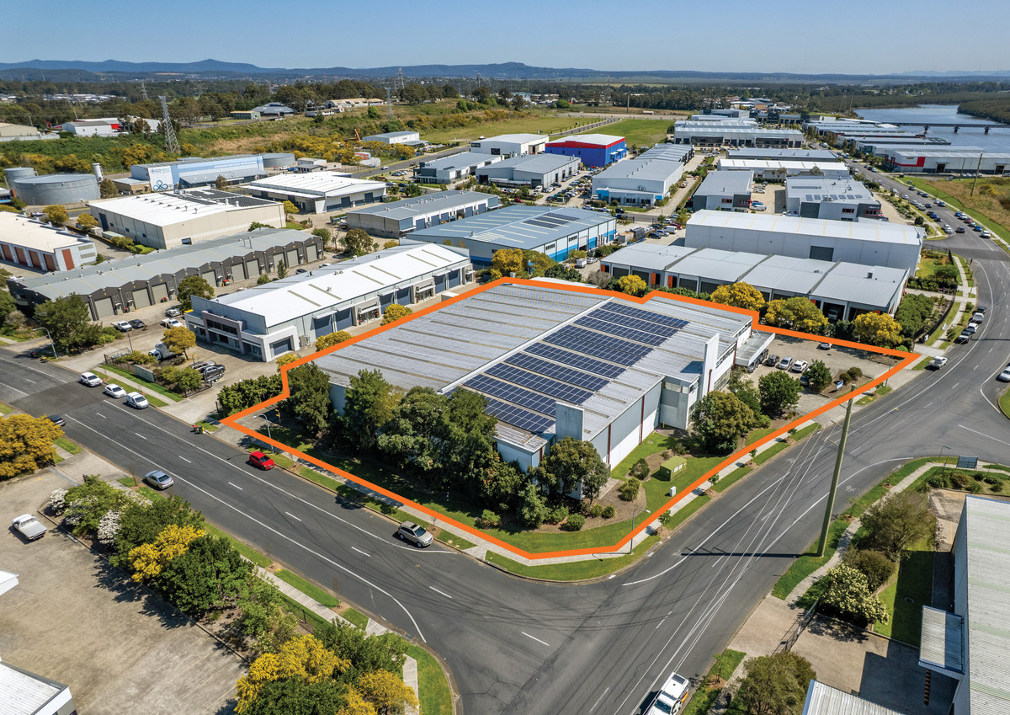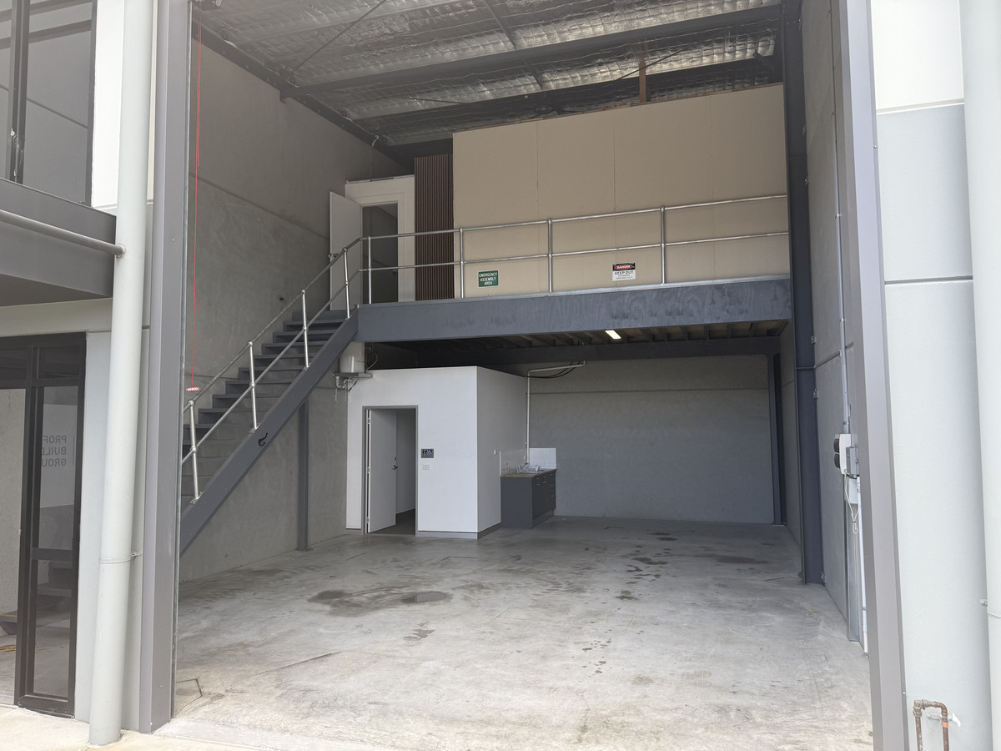Conveniently located in the popular Mayfield West industrial estate, 10...Read More→
Newcastle's Premier Commercial Real Estate Agency
5 Steel River Boulevard, Mayfield West NSW 2304
Premium corporate industrial facility
This award-winning corporate warehouse and office facility is strategically located at the entrance of the Steel River Industrial Estate. Featuring two levels of premium office fit-out, warehouse space, and undercover loading facilities, the property also includes approval for an additional 2,900sqm* of warehouse accommodation.
With exceptional exposure to Industrial Drive, a key arterial route connecting Newcastle CBD to surrounding suburbs and highways, the property offers unparalleled accessibility. Dual driveway access from Steel River Boulevard and Murray Dwyer Circuit enhances its
functionality.
The property presents a rare opportunity for businesses to lease a high-quality industrial facility ready for immediate occupation.
- Drive-through access with a covered awning loading area over five roller doors
- Building area 3,875sqm* (potential for additional 2,900sqm* of warehouse)
- Site area 13,234sqm*
- 8-metre* eave clearance with sprinkler system
- 50 car spaces and landscaped gardens
- 200-amps of power
- Large carpeted showroom or training room
- Abundance of amenities including board/training rooms, meeting rooms, private offices and staff breakout and kitchen area
- Two separate accommodation rooms with external access for drivers or visitors
*Approximately
- Building area 3,875sqm*
- Site area 13,234sqm*
- 200 amps of power
Enquire about this property
Property Listing Enquiry
Properties you may also like
Steel River Estate distribution facility with overhead cranes
Positioned within Steel River Industrial Estate, this modern industrial facility...Read More→
Modern industrial unit in Steel River Estate
Conveniently positioned in the popular and highly desirable Steel River...Read More→

